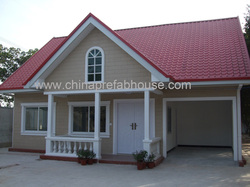 The market demand for prefabricated houses promotes its development to some extent, and the construction of prefabricated houses has brought great convenience to the individual and many industries, further promoting this demand, which also makes the demand of prefabricated houses increasingly widespread, and therefore further promote its development. The prefabricated houses are easy to assemble, demolish and handling characteristics, and low cost. For some businesses, it is very convenient to use the prefabricated houses as temporary office accommodation, so as not to affect the overall work and productivity, to further accelerate the development of enterprises, and promote the upgrading of economic level. Because of this, prefab house also has a good role in promoting socialization development. In such a virtuous cycle and integration, the development of prefabricated houses becomes increasingly rapid in recent years.
The prefab house is wood and steel structure. Its characteristics are: free to disassemble and assemble, easy to transport, easy to move, suitable to locate in the hillside, hills, grasslands, deserts, river. Do not take up space, 15-160 square meters available, clean and hygienic, complete indoor facilities, strong stability durability, looks nice.
The advantage of prefab house: wood structure, 60-240 square meters construction area and hop stairs inside, clean and hygienic, complete indoor facilities, nice appearance, modern design, sophisticated and elegant, energy-saving and environmental protection, good thermal insulation properties. The prefabricated houses are simple and elegant, simple installation, small footprint, high utilization of space, cheap, can be set up according to your own housing needs. In recent years, the use of prefab container house for living has become a new fashion abroad, many domestic regions have also started to use prefab container houses to open inns.
Note the following related matters during use of prefabricated houses:
1. Do not arbitrarily or attempt to disassemble any screws and parts.
2. Indoor floor should be 50mm higher than outdoor, outdoor drains should be repaired.
3. Non-professionals cannot change any structural of the prefab house.
4. Per square meter load values of floor shall not be greater than the static load, load standard value specified in the contract
5. Please do not use open flame stoves indoors.
6. Do not jump, run upstairs
7. Please gently push and close when you use doors and windows
8. For easily corroded steel members, regularly carry out rust cleaning, paint, renovation and other maintenance work
9. Do not advocate users to set up kitchen outdoors in prefab container house. If you must built the kitchen inside the prefab house, install a good range hood equipment and fire sources should not less than 50cm away from the wall
10. Do not advocate users to set up the bathroom in the prefab room, if it must be set, please carry out corrosion, waterproofing measures.
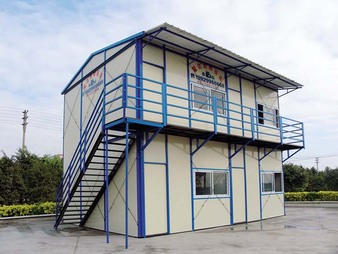 Advantages of the prefab house
As the prefab house can be constructed as a residence without time and effort consuming in many regions, simple and practical, so it is the most environmentally friendly, durable one among temporary houses. First, the prefab house can be reused many times, can be repeatedly disassembled and reused, which save a lot of costs for the customers using the prefab house. Secondly, its security is better. Due to the design of structures and materials, the prefab house has good anti-seismic windproof performance, and can play the role of thermal insulation effect. In addition, the prefab house uses color steel structures, and because of the special properties of color plates, it also has a good anti-acid corrosion performance, life assurance, and no garbage pollution and protect the environment at the utmost limits. In addition, the prefab house has excellent load-bearing capacity, and very convenient at the time of installation, splicing process can be very short, which makes the construction of such houses save a lot of spending in the early stages.
Many prefab houses don't pay attention to maintenance during use, causing light steel components rust, the wall becomes old, and the wall is heavily polluted. In accordance with the terms of life, the prefab house can be used for five years, if pay attention to maintenance in the course of use, the material of prefab houses will not have great damage five years later.
First, selecting the correct prefab house begins from communication with the prefab house manufacturers. To tell your request to the manufacturers, the specifications, develop drawings, and select material. The material specification is very important, which determines the wind proof, seismic capacity of the prefab house in the future. At the same time, you have to fully understand the natural environment, geological conditions, the surrounding environment, and the climate. Viewing the site is very important. In addition to measuring the space dimensions, it is more important to understand the natural environment, development the foundation program of prefab house, determine whether the roof, skeleton, walls need to be strengthened and reinforced. This has a direct impact on the future use quality of the prefabricated house, which is not irreparable later.
Secondly, after the prefab house is completely installed, the user is not allowed to change the structure, and cannot remove any bolts. The skeleton of the prefab house is a whole, if the whole part has problems, a chain reaction occurs. If you want to increase or decrease the wall, you should first contact the manufacturer to obtain their opinions and the prefab house information. The light steel structure system is connected through the whole building, wires and cables cannot be directly bond on the steel structure of the prefab house when the user arranges the circuit, conduit or trough should be isolated to install, to avoid electric shock.
Thirdly, emergency handling. Before the storm, drainage around the prefab house should be carried out. If excessive rainfall penetrates into the prefab house, the bottom of the wall, it will affect the life of the prefab house. When the super typhoon comes, you should contact the manufacturer, and require them to reinforce the roof, tie wind cable wire or other effective fixed objects around the prefab house.
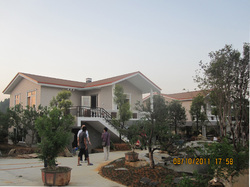 Prefabricated homes, often referred to as prefab homes, are specialist dwelling types of prefabricated building, which are manufactured off-site in advance, usually in standard sections that can be easily shipped and assembled. Some current prefab home designs include architectural details inspired by postmodernism or futurist architecture. Here I will introduce top 3 hot questions you need to know if you want to buy a prefab house.
How to Select High Quality Prefab House?
First, select the wood properties of tree species: the activities of the board can be simply divided into a light-colored material and dark material of prefab container house. Second, choose the color: the high quality prefab house should have the natural colors and clear wood grain. Third, select size: the introduction of advantages and specifications on the prefab house. Four, select the moisture content: due to the geographical location of the cities across the country are different, the desired wood moisture content is not the same. Fifth, Election machining accuracy: a few activities of the prefab steel house can be assembled on the plains, and we can judge the quality of the processing accuracy by touching and seeing to check its finish, flat, smooth, with the tongue-and-groove installation gap anti-denatured slot, etc. Six, select the quality of the wood: solid wood flooring is processed by the natural wood, it is normal with articulation, color difference on the surface.
How to Maintain the Steel Prefab House?
The structure of the steel structure prefab house is not allowed to be installed freely, and shall not remove any bolt member, shall not increase or decrease the wall. Corrosion protection of steel structure container house Thermal sprayed aluminum (zinc) composite coatings are adaptable on scantlings, in addition, component shape and size can almost be figured out, and this process of the high temperature is local, it will not happen due to high temperature caused by variants. Prefab houses usually choose some corrosion-resistant materials, and the corrosion resistance of the steel is generally referred to as weathering steel; weathering steel contains phosphorus, copper, nickel, chromium, titanium and other metals, these types of materials in the steel surface to form a high protective effect, so that the resistance of the steel improving corrosion; prefab warehouse is directly facing the sun, rain, frost, nature, etc. Climate, weathering steel low temperature impact toughness is better than the general structural steel.
Safety Knowledge of the Prefab House
Security need to pay attention to these matters in the prefab house: make regular rust, paint, renovation and other maintenance work for the steel components which is easy in corrosion; close and open the doors and windows lightly; do not jump or run in the upstairs of prefab steel house; indoor floor should be higher than outdoor 50mm, and the outdoor drains should be repaired; do not advocate the user to set the toilet in the activity room, and must be set in the mobile home, good corrosion resistance, waterproof measures. In addition, do not arbitrarily or attempt to disassemble any screws and parts; do not advocate the user set outdoors in the activity room kitchen, must be set in the mobile home, installed range hood equipment and sources of ignition away from the wall shall not be less than 50cm.
chinaprefabhouse.com is specialized in design and production of prefab house and environmental material. Its main products include: prefabricated slope-style house, prefabricated flat-style house, prefabricated villa, security room and prefabricated fences, etc. The material series include: Polystyrene sandwich panel (EPS), Polyurethane sandwich panel, rock wool sandwich panel and PU foam, etc.
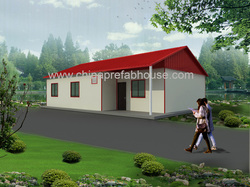 Prefab house is a kind of light steel for the skeleton, sandwich panels for the building envelope materials, using a standard modular series of space operations, components connected by bolts, a new concept of environmentally friendly economic prefab houses. Can be quickly and easily assembled and disassembled, to achieve universal standardization of temporary buildings, and establish a green energy, fast and efficient architectural concept, the temporary housing in a series development, integrated production, support of supply, inventory and turnaround times using style product fields.
Prefabricated house takes the color steel sandwich panel as the main material, and takes use of the C-shaped steel and U steel skeleton as the support. The prefab house we often see at construction sites are mostly removable type. There are one layer and two-story house, while the three-story custom prefab homes are rare. Of course, we have to distinguish the quality of house according to its material. Prefab house is of wood and steel villa. Its characteristics are: free removable, easy to transport, easy to move, activity; room suitable hillside, hills, grasslands, deserts, and river. Does not occupy space, can be constructed for the 15-160 square meters and activity room clean and hygienic, indoor facilities, activity room stability durability, and looks nice. According to customer requirements for the design, refined and elegant, good insulation properties, cool, prefab house most of the structures at the factory. Activity room on-site installation, neither destroy the environment and environmental protection, not only has practical value, more ornamental value, can bring you high returns, activity room one-time investment will last a lifetime.
The following points are little maintenance knowledge about prefab house: the whole prefab container house is connected by the plate steel structure. When users furnishing the electricity lighting equipment and electrical wiring cannot be directly bonded on the steel, and line pipe or duct should be set isolated installation to avoid electric shock; after the complete of the installation of container house, the user will be allowed to change the structure and shall not demolish any bolt member, and in addition, the walls shall not be increased or decreased. Prefab house has the advantage of: wood structure may be constructed for the 60-240 square meters and is hop interior staircase, clean and hygienic, indoor facilities, activity room looks nice, novel design, exquisite and elegant, energy-saving and environmental protection, insulation performance well, cool, anti-earthquake typhoons, cozy residence, prefab house according to customer requirements for design and installation, it is highly reliable, long life, not only has use value more ornamental value, activity room so that you have walked into a large natural feel, to truly experience of romantic life, a family travel, resorts, villas Villa, entertainment of choice.
chinaprefabhouse.com is specialized in design and production of prefab house and environmental material. Its main products include: prefabricated slope-style house, prefabricated flat-style house, prefabricated villa, security room and prefabricated fences, etc. The material series include: Polystyrene sandwich panel (EPS), Polyurethane sandwich panel, rock wool sandwich panel and PU foam, etc.
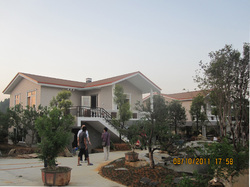
The history of the prefab house goes back to the birth of America. Many of those escaping religious persecution in England took apart their homes before they left and brought them over on the boat to be reassembled in the new land.
Prefabricated house is a kind of light steel for the skeleton, sandwich panels for the building envelope materials. It uses a standard modular series to form space and its components connected by bolts. The new concept green economy prefab house can be quickly and easily assembled and disassembled, which achieve universal standardization of temporary buildings, and establish a concept of green energy, fast and efficient architectural. Prefab house makes the temporary housing turn into a sizing product filed, which is filled with development, integrated production, support of supply, inventory.
Characteristics
Free removable, easy to transport, easy to move. Prefab house is suitable to locate in hillside, hills, grasslands, deserts, river and does not occupy a lot of space. It can be constructed for the 15-160 square meters and it is clean and hygienic, indoor facilities are complete. Prefab house's stability durability are strong, it looks nice and can be designed on customers’ requirements. It is refined and elegant and has good insulation properties. Prefab house are most installed nearby the factory, which does not destroy the environment and not only has practical value, ornamental value, but also can bring you high profits.
Benefits
The benefits of buying a prefab house include ease of mobility, speedy construction, and fewer expenses. These houses are usually less expensive to build and can be put up in only a few days, complete with wiring, heating, and plumbing. The only thing buyers must provide for their prefab house is a plot of land on which to put it.
Many modern prefab houses are designed to be very energy efficient, and often appeal to people who are looking for a small home that uses fewer resources. Others are designed specifically for vacation properties, and can even look like log cabins. There are prefab house styles today to please any architectural taste, from Colonial to Southwestern to ultra-modern.
chinaprefabhouse.com is specialized in design and production of prefab house and environmental material. Its main products include: prefabricated slope-style house, prefabricated flat-style house, prefabricated villa, security room and prefabricated fences, etc. The material series include: Polystyrene sandwich panel (EPS), Polyurethane sandwich panel, rock wool sandwich panel and PU foam, etc.
This article comes from:http://www.chinaprefabhouse.com/News/208.htm
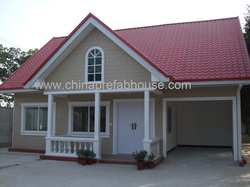
Prefab House referred to the economic applicable and environmental friendly dwelling type of prefabricated building, taking light gauge steel as the structure and laminboard as the enclosure material. It is usually built in standard sections and modular series that can be easily shipped and assembled.
Since utility is the primary choice, and the preliminary design for its spatial division will have already been made, the large-scale renovation is not required for the prefabricated house. Therefore, the final inspection should be done by the professionals to assure the quality of installation before living. As it is not a long-term residence, the furniture with moderate weight and easy mobility should be chosen, which is conductive to the change in position and facilitates the future migration.
The wood and steel structure of prefab house makes it easy in both disassembly and remove. It has high stability and durability with good space saving. And the cost savings of a modular home, as compared to a stick-built home, is considerable. The assembly-line process used to create a modular home brings the overall square-footage price down. Prefab, or modular, homes are an option when in the market to purchase a home. In the past, prefab homes were distinctly different in appearance from typical stick-built homes, but now they look practically identical. According to customers' opinion, it is delicately designed and keeps mild in winter as well as cool in summer. Most of structures are accomplished in the factory while the installation will be done on-site, which is of great value in utility and ornamental. Investment for once will bring high returns for a lifetime. What more, it can make you feel like being closer to nature, thus it ranks the first-choice in resorts, lodges for tourists and entertainment.
For the use and storage, in addition to the consideration of decorative effect, wind resistance should also be taken into account. The wallboard is mainly exposed to the power of wind and whether it can remain no deformation or not relies on its thickness, separation distance between fulcrums and support conditions. If the span is too large, it will transshape the board easily and affect the overall effect. Once designed improperly, the deformation would be irreversible. The boards should be kept indoor, covered with tarpaulin and flexible materials of 20cm should be put under the packages. During the material handling, both sides should be lifted at the same time to avoid the damage to oxide film or the coating. While installing the wallboards, only one board should be lifted at every turn. After the installation, the protective gummed paper should be torn from top to bottom, in the meanwhile, the shelves should be dismantled layer-by-layer.
Prefabricated buildings nowadays can be built strong and durable. With the right materials, the buildings can last for over 50 or 70 years. It's basically a frame made of wood or steel, and constructed with sandwich panels (cement panels) with all necessary thermal isulation materials.  Everything is prefabricated, so when the unit arrives, it basically needs to be installed within one day up to two weeks. It's possible to buy the empty house (just frame, roof, walls) or buy the complete house, so it will be turn-key ready after installation. Steel prefab buildings are a common type of structure in the United States. They can be found on farms, in residential neighborhoods, in industrial zones, in commercial districts, and various other places. The construction crew merely follows the instructions and assembles the building. This process does not take long at all, so you can have a building remarkably quickly. The sooner you can have your building the better. This is an attitude shared by private consumers and business owners alike. Private consumers like prefabricated house because they do not have to wait for their garage, storage facility, or other type of structure to be constructed. While ordinary construction can take years, prefabricated house can be built very quickly. Steel prefab buildings are a growing trend among manufacturers. There is a good reason behind the increased prevalence of them. They are extremely useful structures, and they are very cost-effective to set up and maintain. Prefabricated structures have a lot of beneficial qualities. Private landowners like prefabricated buildings because they are very cost-effective and easy to build. Within a very short amount of time, you can have a tool shed, a garage, some type of storage facility, or some other kind of building. A prefabricated metal building is perfect for storing lawnmowers and other such things. Prefabricated metal buildings can be used to store just about anything. Many people simply need extra storage space. chinaprefabhouse.com is specialized in design and production of prefab house and environmental material. Its main products include: prefabricated slope-style house, prefabricated flat-style house, prefabricated villa, security room and prefabricated fences, etc. The material series include: Polystyrene sandwich panel (EPS), Polyurethane sandwich panel, rock wool sandwich panel and PU foam, etc.
[source: Wikipedia] Prefabricated homes, often referred to as prefab homes, are specialist dwelling types of prefabricated building, which are manufactured off-site in advance, usually in standard sections that can be easily shipped and assembled. Some current prefab home designs include architectural details inspired by postmodernism or futurist architecture.  Here I will introduce the word origin of prefab house. The word "Prefab" is not an industry term like modular home, manufactured home, panelized home or site-built home. The term is an amalgamation of panelized and modular building systems, and can mean either one. In today's usage the term "Prefab" is more closely related to the style of home, usually modernist, rather than to a particular method of home construction. Wooden homes have always been popular in North America, due to the large quantity of timber available in North America. In the United States, several companies including Sears Catalog Homes began offering mail-order kit homes between 1902 and 1910. In the United Kingdom, more than 156,000 prefabricated homes were built between 1945 and 1948. After the World War II until 1948, Sell-Fertighaus GmbH built over 5000 prefabricated houses in Germany for the occupying force of the United States. Local governments in North America generally have specialized regulations such as HUD regulations besides general building codes, applicable to pre-manufactured housing. There is no pan-EU housing standard for this kind of home construction, as regulation has historically been at the national government level. There are however many EU directives that do apply to housing construction and design, but these directives do not directly affect the inter-EU modular home sector due to inter-EU free trade considerations. However, each modular home is legally expected or obliged to be integrated into the local building regulations once the final construction is finished. chinaprefabhouse.com is specialized in design and production of prefab house and environmental material. Its main products include: prefabricated slope-style house, prefabricated flat-style house, prefabricated villa, security room and prefabricated fences, etc. The material series include: Polystyrene sandwich panel (EPS), Polyurethane sandwich panel, rock wool sandwich panel and PU foam, etc. You Can Click Link Below:http://www.chinaprefabhouse.com/News/203.htm
A properly built and installed fence can beautify a home's landscape, define property lines and add a modicum of security. Building a fence from scratch, even a short fence, takes quite a bit of time and requires an arsenal of woodworking tools. Fortunately prefabricated fencing sections make it much easier for the average homeowner to install their own fence.  Prefabricated fence belongs to the building components. It is mainly constituted by the columns, traverse beams, wall panels, as well as geosynclines. It is temporarily installed, only occupying little space on the floor, beautiful and luxurious. Prefabricated fence is available for squares, bus stops, parking spots, roads, construction plants, etc. It makes maximum use of space, which is the upgrading replacement for old type fencing products. The preassembled fencing panels come in a wide variety of sizes and styles, including picket, stockade, and square spindle. The hardest part of any fence installation is digging the postholes. How to install a prefabricated fence? The processes are as follow: dig the first posthole; set the first posthole; dig the next posthole; set the fence panel; rack the panel; attach the panels; set the gate posts; hang the gate. chinaprefabhouse.com is specialized in design and production of prefab house and environmental material. Its main products include: prefabricated slope-style house, prefabricated flat-style house, prefabricated villa, security room and prefabricated fences, etc. The material series include: Polystyrene sandwich panel (EPS), Polyurethane sandwich panel, rock wool sandwich panel and PU foam, etc. The article comes from:http://www.chinaprefabhouse.com/News/202.htm
The prefab villa quality reliable, quick installation, complete the internal facilities, utility, suitable for home. Housing design is generous, insulation, quick installation, with good wind resistance performance. Assembled on-site assembly, bolts are used for light steel standard rod connection into skeleton, and then the retaining structure is inserted into the skeleton of the reserved slots formed in the housing. The structure of the temporary home in the same site was installed to meet temporary office site, command room, dormitory and medical room comprehensive needs.  Advantages: The prefab villa can be constructed for 60 to 240 square meters, with complete indoor facilities. It enjoys beautiful generous look, novel design, exquisiteness and elegance, energy conservation and environment protection, good thermal insulation property. Besides, prefab villa is warm in winter and cool in summer, anti-earthquake and typhoon, comfortable and warm, can be designed and assembled by customers' requirements. If you want real experience of European romantic life, prefab villa will be the first choice for family tourism, resorts, and entertainment. Next, I will take steel villa as an example. Compared to the traditional houses, light steel villa has its outstanding advantages: First, the speed of construction of light steel villa is faster, and it is mainly the DRY, which is conducive to the construction of civilization. Second, light steel villa light steel parts are equipped with a high degree of mechanization and a high degree of commercialization. Third, the economic indicators of light steel villa are not higher than the reinforced concrete structure. Fourth, the steel building of light steel villa is the sustainable development of the environment-friendly products. Fifth, the seismic performance of light steel villa is excellent. The direction of earthquake activity is around up and down, so the light steel structure inked by screws is a safe and stable box, and will not endanger personal safety because of the shaking of the earthquake and the collapse of the wall or floor fall. Sixth, light steel villa has light weight with good seismic performance. Seventh, the construction of light steel villa takes the use of dry construction method, which will not cause the waste of water data. While save the cost. http://www.chinaprefabhouse.com/ is specialized in design and production of prefab house and environmental material. Its main products include: prefabricated slope-style house, prefabricated flat-style house, prefabricated villa, security room and prefabricated fences, etc. The material series include: Polystyrene sandwich panel (EPS), Polyurethane sandwich panel, rock wool sandwich panel and PU foam, etc.
|










 RSS Feed
RSS Feed